ICC SYDNEY VENUE PLANS
PASSWORD PROTECTED.LARGE DATA FILE.
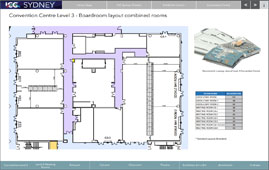
To access, please contact your ICC Sydney representative.
Explore all rooms to find information relating to layouts, rigging, pits and floor boxes and projector locations.
GROUND FLOOR LEVEL

Accessing International Convention Centre Sydney is easy from the north, south, east and west via a choice of walking or transport options including, road, rail and ferry
FLOOR PLAN LEVEL 1
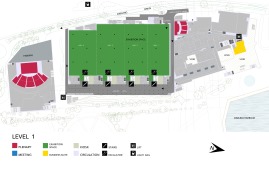
International Convention Centre Sydney features two levels of exhibition space, level one provides direct access to the 19,000 sqm lower exhibition hall
FLOOR PLAN LEVEL 2
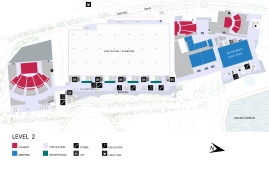
Seamless connectivity provides undercover access across the entire venue. Level 2 features entry to the Pyrmont Theatre and a 2,400 sqm multipurpose event space
FLOOR PLAN LEVEL 3
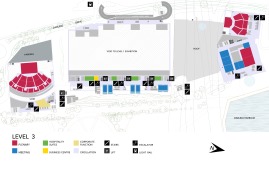
Level 3 is the main access point to the 2,500 seat tiered Darling Harbour Theatre and a 750 guest flat floor plenary
FLOOR PLAN LEVEL 4
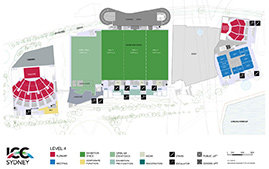
Three exhibition halls, an open air event deck, an outdoor bar and lounge area and corporate entertaining within the TIKTOK Entertainment centre are located on level 4
FLOOR PLAN LEVEL 5/6
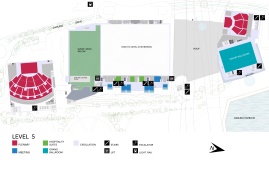
Level 5 features Australia’s largest ballroom and magnificent harbour and city skyline views
TIKTOK ENTERTAINMENT CENTRE
SEATING PLAN
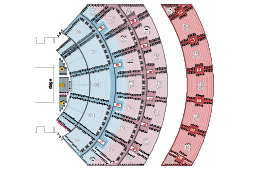
TikTok Entertainment Centre brings audiences closer to performers by providing unobstructed views of the stage from any of the venue’s seats.
PYRMONT THEATRE
SEATING PLAN
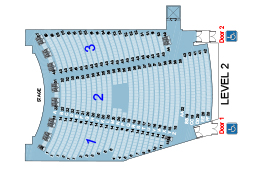
Pyrmont Theatre is a boutique theatre offering tiered seating over two levels and equipped with in-house production equipment.
DARLING HARBOUR THEATRE
SEATING PLAN
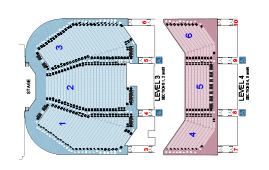
Darling Harbour Theatre provides a more intimate entertainment space where the furthest seat is only 32m from the stage.
